Ford Homes Historic District
PRESERVATION GUIDELINES
@1994 Ford Homes Historic District
Table of Contents
THE FORD HOMES ……………………………………………………… 1
FORD HOME FACADE ……………………………………………………. 1
Entrance …………………………………………………………………….. 8
Pediment ………………………………………………………………… 9
Door ………………………………………………………………………. 9
Fenestration ……………………………………………………………….. 9
Front Windows …………………………………………………………. 9
Window Replacements. ……………………………………………. 10
Storm Windows ………………………………………………………. 10
ARCHITECTURAL DETAILS ……………………………………………. 10
Porches ……………………………………………………………………. 10
Railing ………………………………………………………………….. 11
Columns ……………………………………………………………….. 11
Wooden Porch Brackets …………………………………………… 12
Exterior Building Materials And Trim Work ……………………… 12
Window Shutters………………...…………………………………. 13
Porch Lights …………………………………………………………… 13
Pfanter Boxes …………………………………………………………. 13
Entrance Porches or Stoops ………………………………………. 14
Choosing Paint Colors ……………………………………………… 14
Roof Colors ……………………………………………………………. 14
Fencing …………………………………………………………………. 14
Trel/is …………………………………………………………………… 15
ADDITIONS …………………………………………………………………. 15
Compatible Roofline Pitch …………………………………………….. 16
Similar Fenestration …………………………………………………… 16
Compatible Exterior Material …………………………………………. 16
Miscellaneous ……………………………………………………………. 16
NON-FORD HOMES ……………………………………………………… 16
FORD HOMES HISTORIC DISTRICT
PRESERVATION GUIDELINES
THE FORD HOMES
The Ford Homes Historic District (FHHD) was formed by Dearborn
City Council Resolution in 1979 to preserve the basic architecture exterior
appearance of the homes. The homes built between 1919 and 1921, served as
a housing development for Ford Motor Company employees. The use of stand-
ardized parts and assembly-line production techniques was a first in the
housing industry and enabled the Dearborn Realty and Construction
Company to produce quality housing at a low price.
Even though many changes have developed in the appearance of the homes
since 1919, every reasonable effort should be made to maintain the character and distinctive look of the homes.
The Ford Home is a unique piece of history with many unique qualities,
one of which is its rich detailing. It is the intent of the Ford Homes Historic
District to establish guidelines to help people understand the significance of
the distinctive architectural features and character of the Ford Homes and to
enhance this design superiority. The District strongly urges the preservation of these details and supports those
homeowners who take the care to retain the character and integrity of the
original Ford Home concepts.
The characteristics which set these homes apart are:
- distinctive architectural design or style
- asymmetrical balance
- sensitivity to proportion
- distinctive decorative detailing
Six models were originally planned.
Models were assigned lots so that no two were next to each other and facade
designs were mirror imaged or flopped for added variety. Ford Homes were
not placed at an even distance from the street. but were staggered. Effort was
made to make each house look distinct. See Figures 1 thru 6 for Models A, B, C,
D, E, and F (Pages 2 thru 7). Later, thirteen four bedroom models were
built to replace Model D.
The following guidelines are based on two important considerations:
- Changes should be compatible with the original character of the home.
- The exterior of the home, as it appears from the street, should main-
tain the Ford Home characteristics.
FORD HOME FACADE
The most visible characteristic of the Ford Home is, of course, the façade or
street view. The various façade designs give the homes their classic identity. Although the homes were
designed in six basic styles (with one additional variation – the four bedroom
home), their facades all have common elements which can be categorized as
follows: entrance, fenestration, and architectural details.

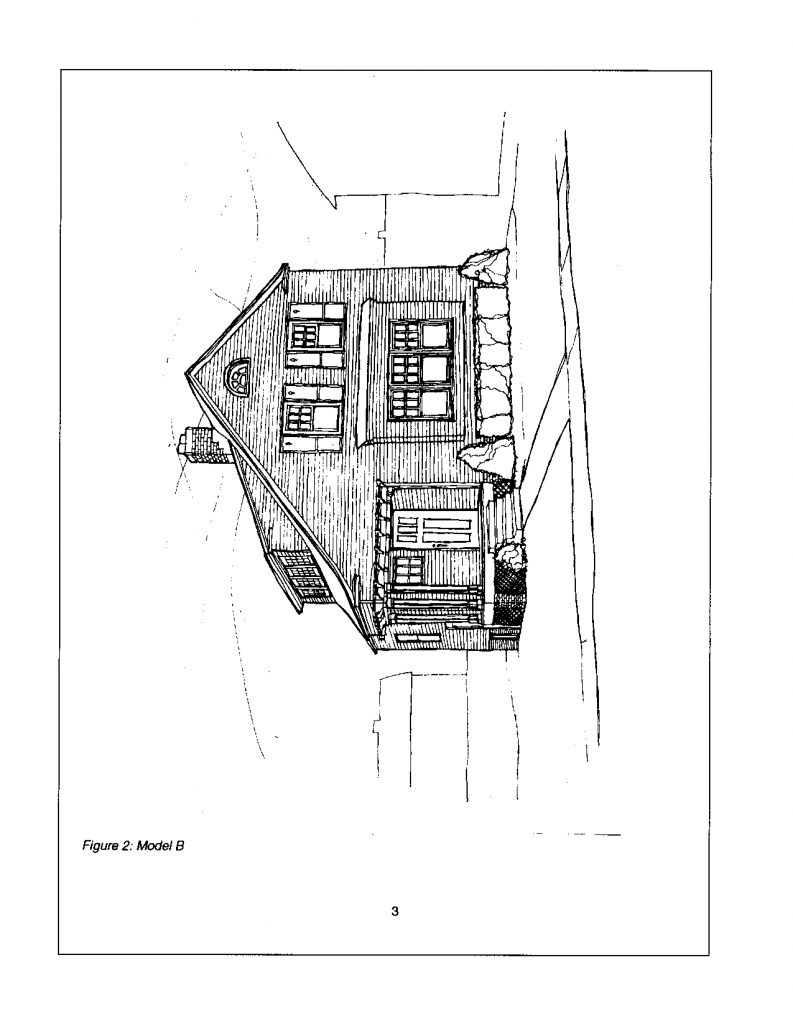

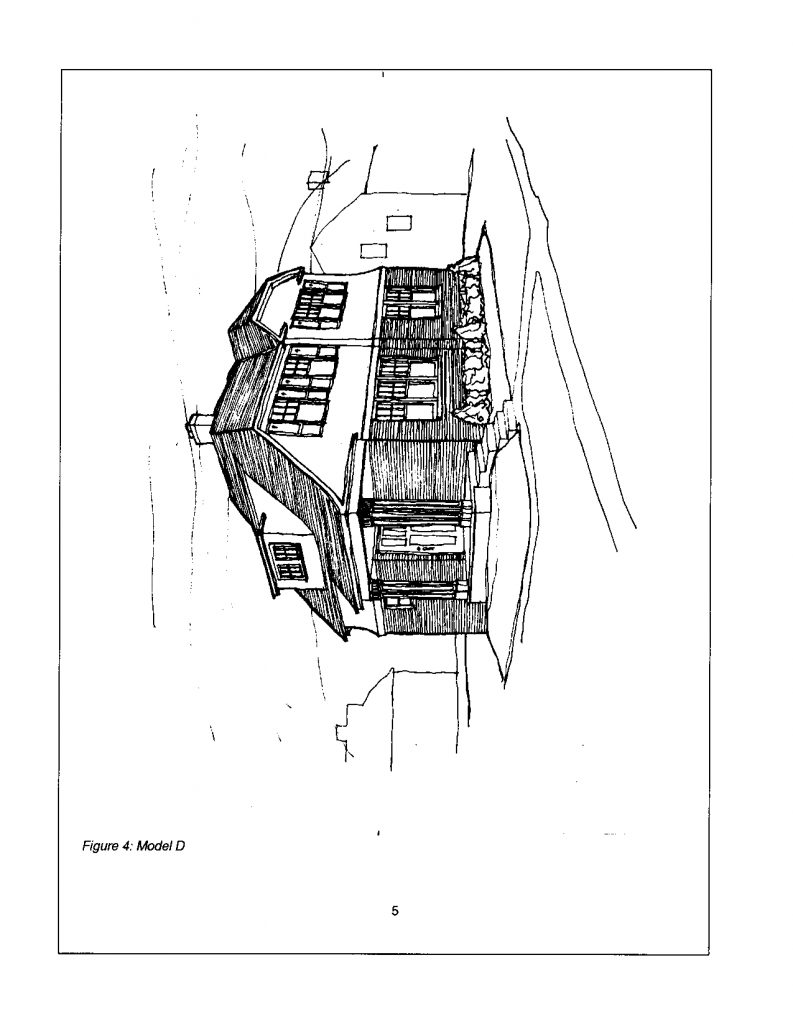
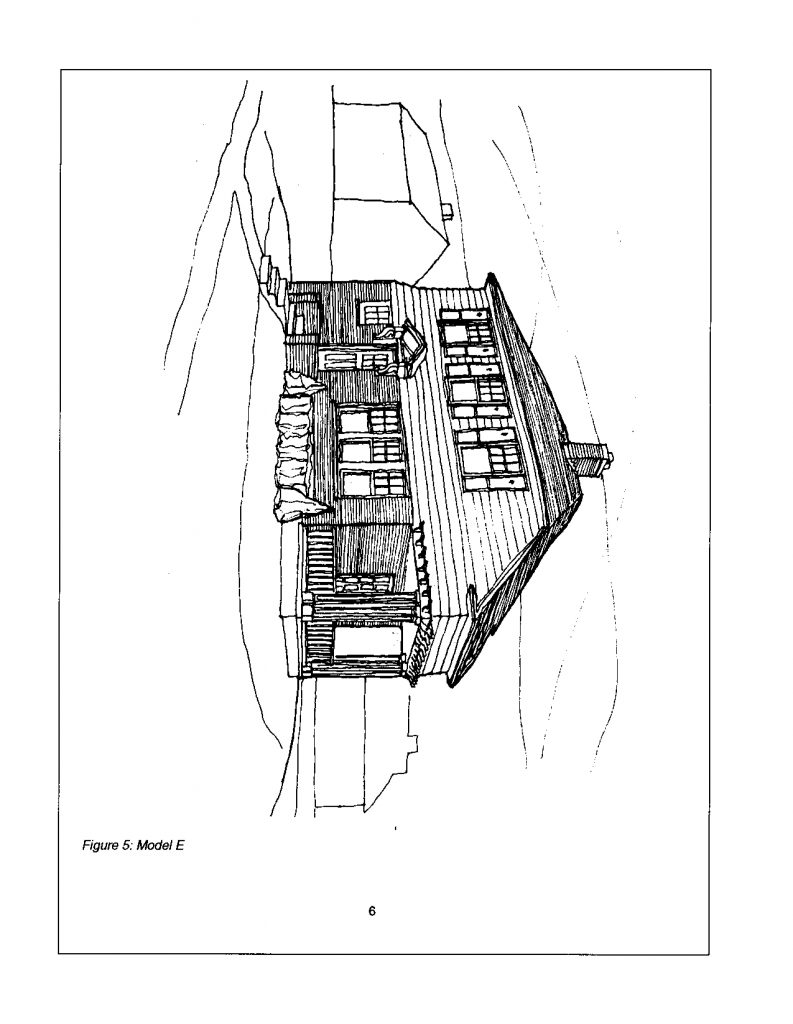
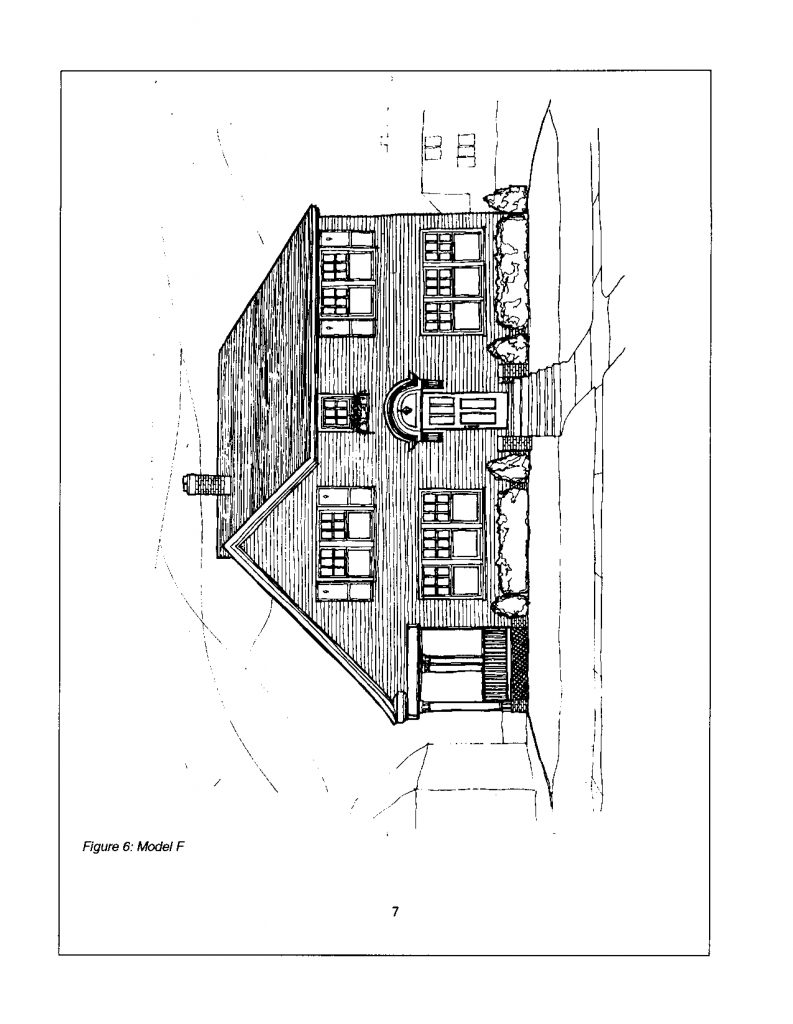
Entrance
The entrance is the most important element (Figure 7). It is the focal point
of the facade’s composition, designed so that attention is drawn to it. It is de-
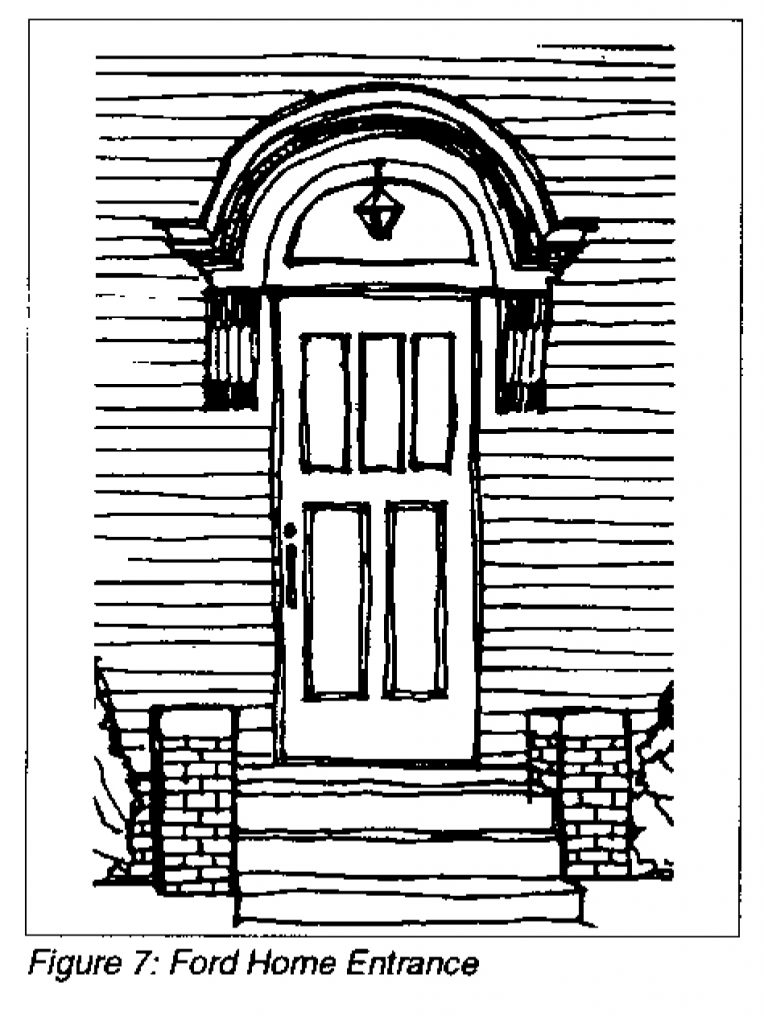
fined in all but two of the six styles by three primary elements: the pediment
(curved or peaked), the scrollwork beneath the pediment, and the charac-
teristic Ford Home door. The two styles which do not fit into this break-
down are Models B (Figure 8) and D (Figure 9). These styles combine the
porch into the entranceway, which becomes the main focal point of the facade.
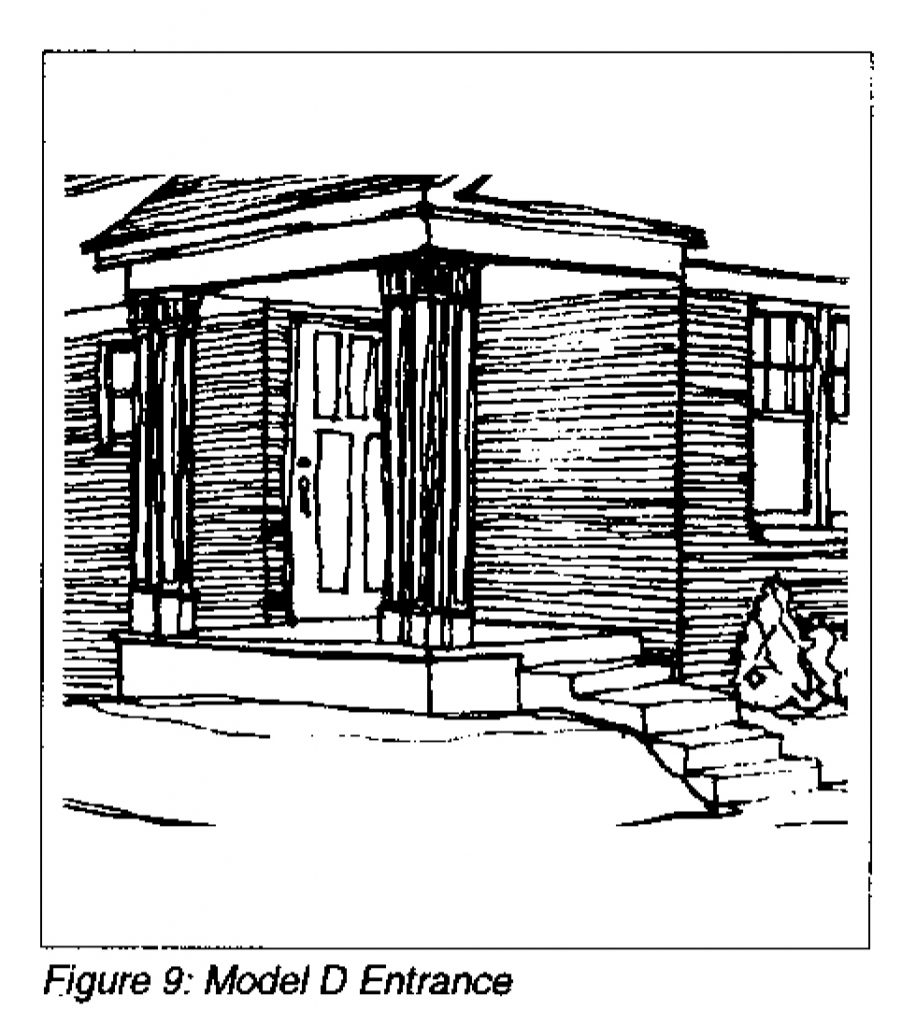
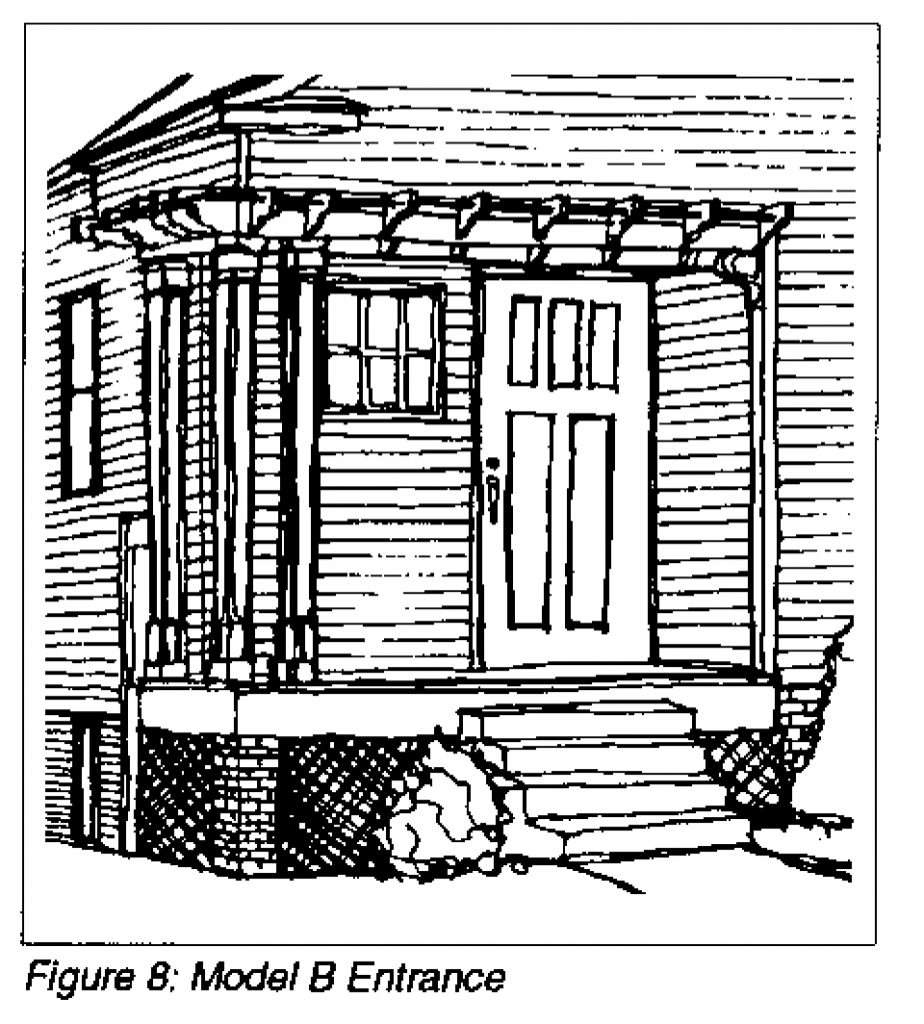
Fenestration The second major element of the facade is its fenestration. Fenestration
deals with windows: their placement and proportion. The placement and
proportion of Ford Home windows is standard on all the models and serves
as a unifying element throughout the district.
Pediment
The curved or peaked pediment (Figure 10) is probably the single most identifying characteristic of the Ford Home.
It should not be hidden by canopies. awnings, or tall shrubbery and de-
serves to be maintained above all else. Although some have unfortunately
been removed, examples of replacements can be seen at 22101 Edison and
22525 Nona. The scrollwork under the pediment is functional as well as aesthetic. It supports the pediment and is
visually important to frame the entranceway. Six variations are original.
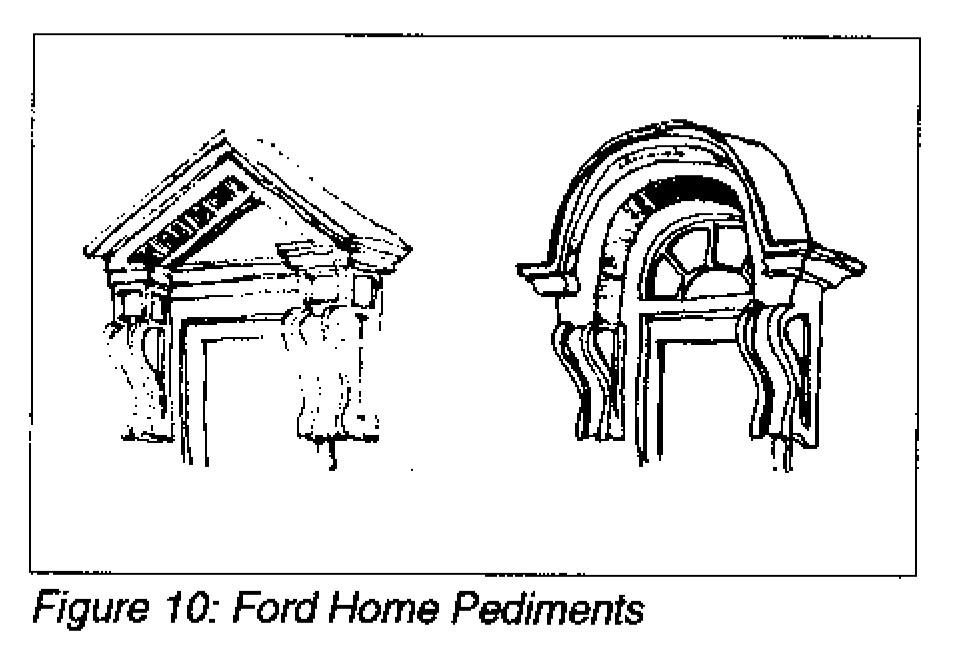
Figure 10: Ford Home Pediments
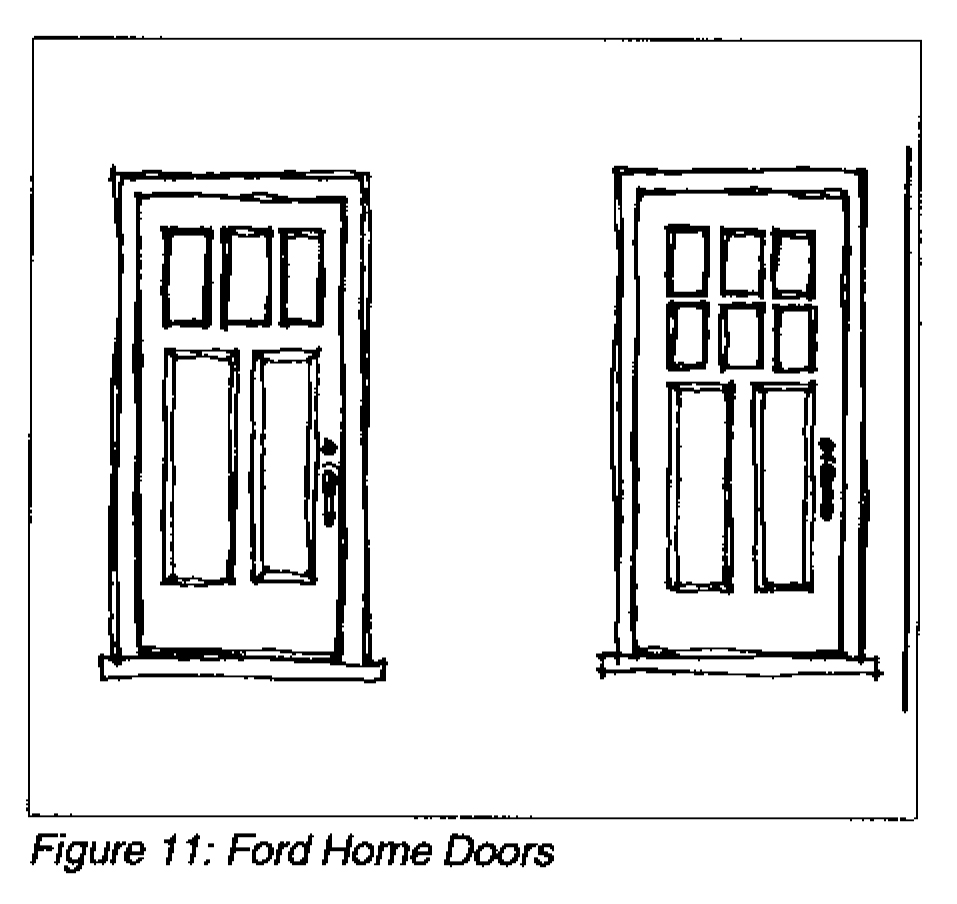
Figure 11; Ford Home Doors
Door
The original Ford Home door comes in two styles (Figure 11). One has three
panes of glass and the other six. Both are wood paneled below the glass. Elegantly proportioned, its beauty enhances the entrance. Storm doors should be compatible with the architectural character of the house and mini-
mal in visual impact to the building’s appearance. A full-view glass storm
door with either wood or anodized aluminum frame would not detract from Fenestration The second major element of the facade is its fenestration. Fenestration deals with windows: their placement and proportion. The placement and
proportion of Ford Home windows is standard on all the models and serves
as a unifying element throughout the district. the entrance.
Front Windows
The ground floor front windows of a Ford Home were placed with the top of
the window in line with the top of the entrance door. Once the windows were
placed relative to this height) they were then grouped in sets of two or three.
The overall proportions of the front windows (with the exceptions of Model
C and the smaller square windows found in Models F and E) are 2:1, the
height being two times the width. The muntins, which frame the smaller
panes of glass in the upper half of the window, have a proportion of 1 112:1,
the height being one and one-halftimes the width (Figure 12).
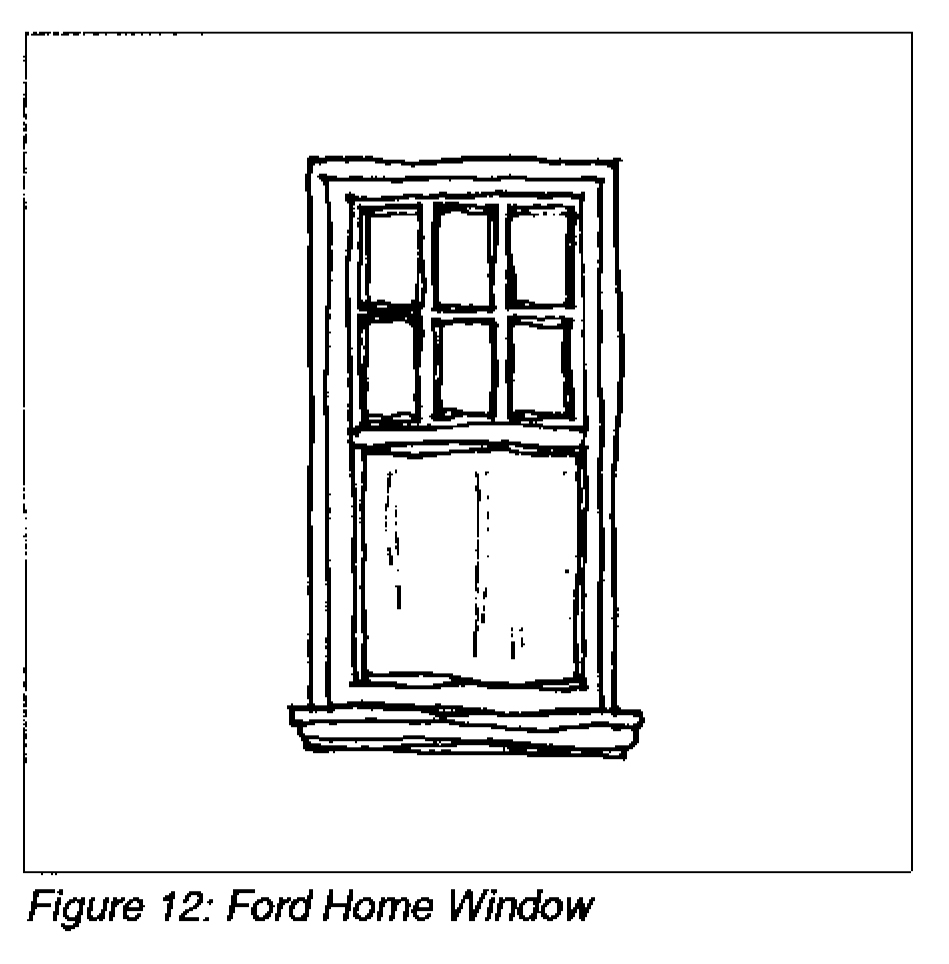
figure 12: Ford Home Window
Another often over-looked window is the semi-circular (Park I Nona; Figure
13) or square (Beech l Edison l Francis l Gregory l Military) attic window on
the rear, side, or front of many of the homes. It is a characteristic detail and
should be maintained, not removed if aluminum siding is planned.
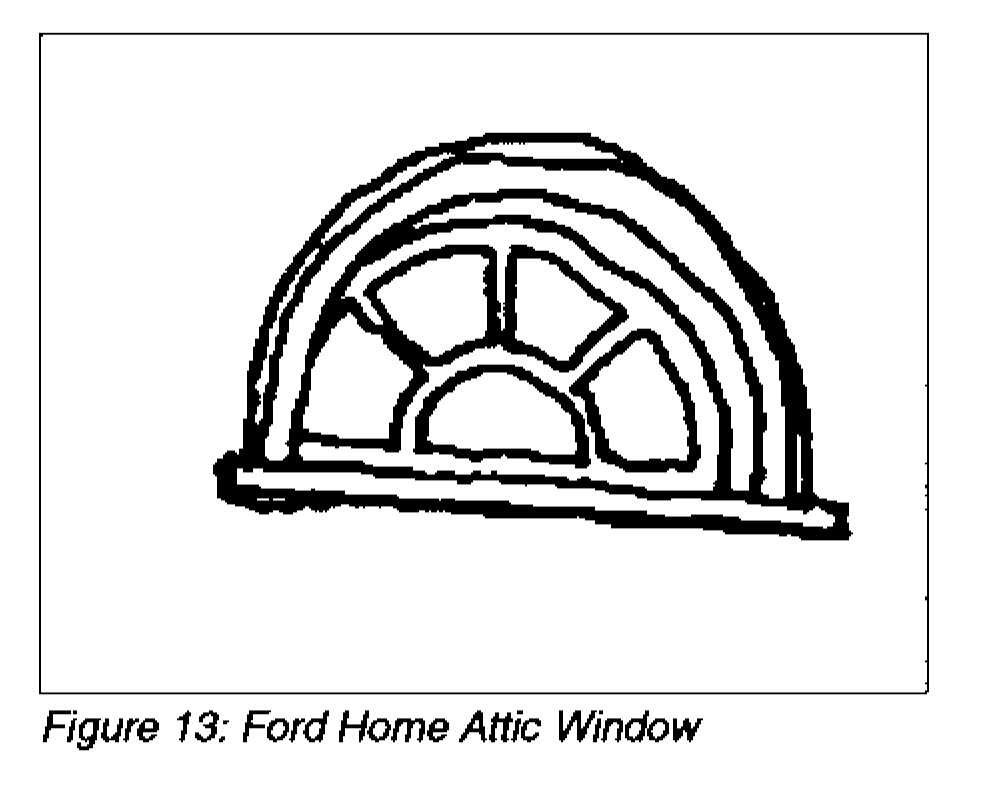
figure 13: Ford Home Attic Window
Window Replacements
If the existing wood windows are in such disrepair that replacement is the
only option available) then it is recommended that the upper half of the win-
dow have muntins in the same proportion as the original and that win-
dow size match the original.
Because of the importance of window placement and proportion to the basic
character of the Ford Home facade, picture windows and bay windows are not
recommended. Casement windows, picture windows, or doorwalls on the
rear of a Ford Home are acceptable.
Storm Windows
Storm windows should be compatible with the architectural character of the
house and minimal in visual impact to the building’s appearance. Bright alu-
minum is not desirable. Interior storm windows are not recommended because
of the potential for moisture damage to the sash or window sill due to conden-
sation.
ARCHITECTURAL DETAILS
Porches
The Ford Homes porch stands out as a major architectural feature that dis-
tinguishes these homes from any others. In four of the six styles, the porch
is located at the side of the house, separate from the entranceway. In Models
B and D, the porch and entrance are integral. The Model C porch spans the
front of the house. To accommodate the space needs of growing families, a great
many of the porches have been integrated into the home (Figure 14). The
aesthetic success of this type of addition is greatly dependent upon the win-
dow placement and proportion described earlier, as well as exterior
material selection and detailing. (See “Additions”, Page 15.)
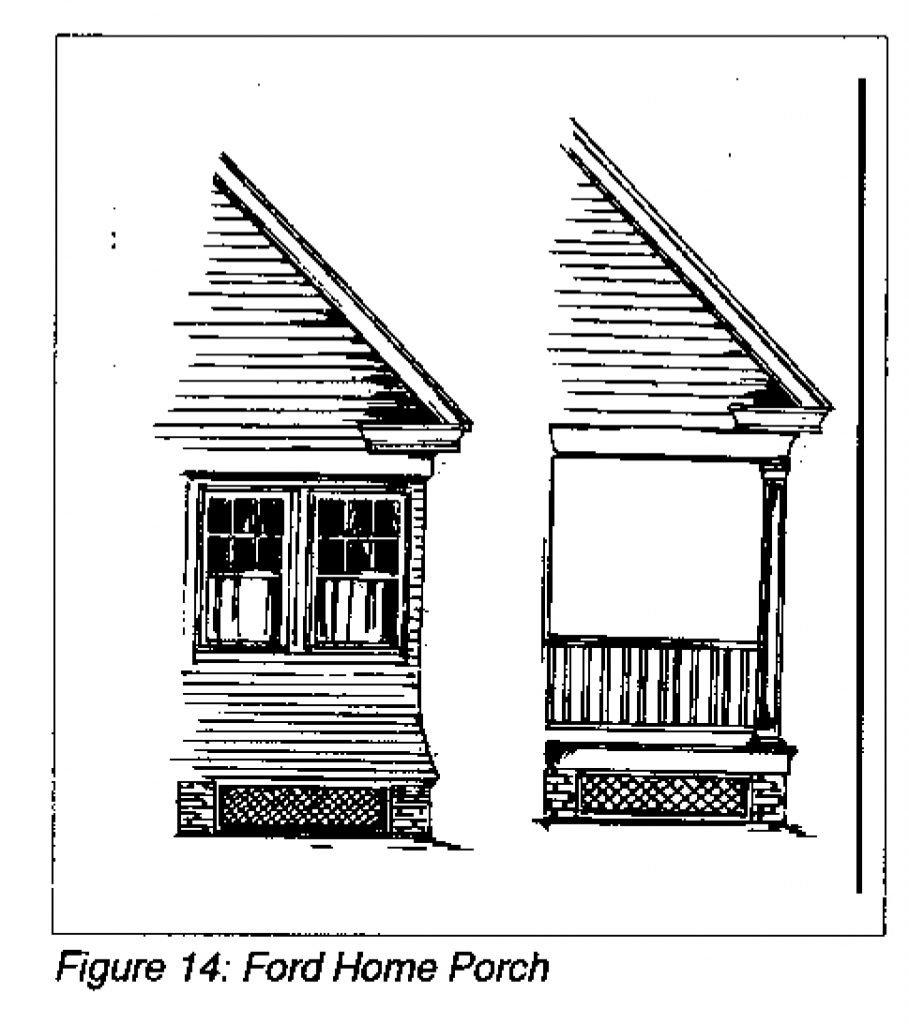
figure 14: Ford Home Porch
Railing
If the original porch is still intact with its original wooden handrail (Figure
15), it is recommended that it be preserved, as there are not many left.
Wooden replacement handrails can be purchased but should match the exist-
ing in height and design of the slats.
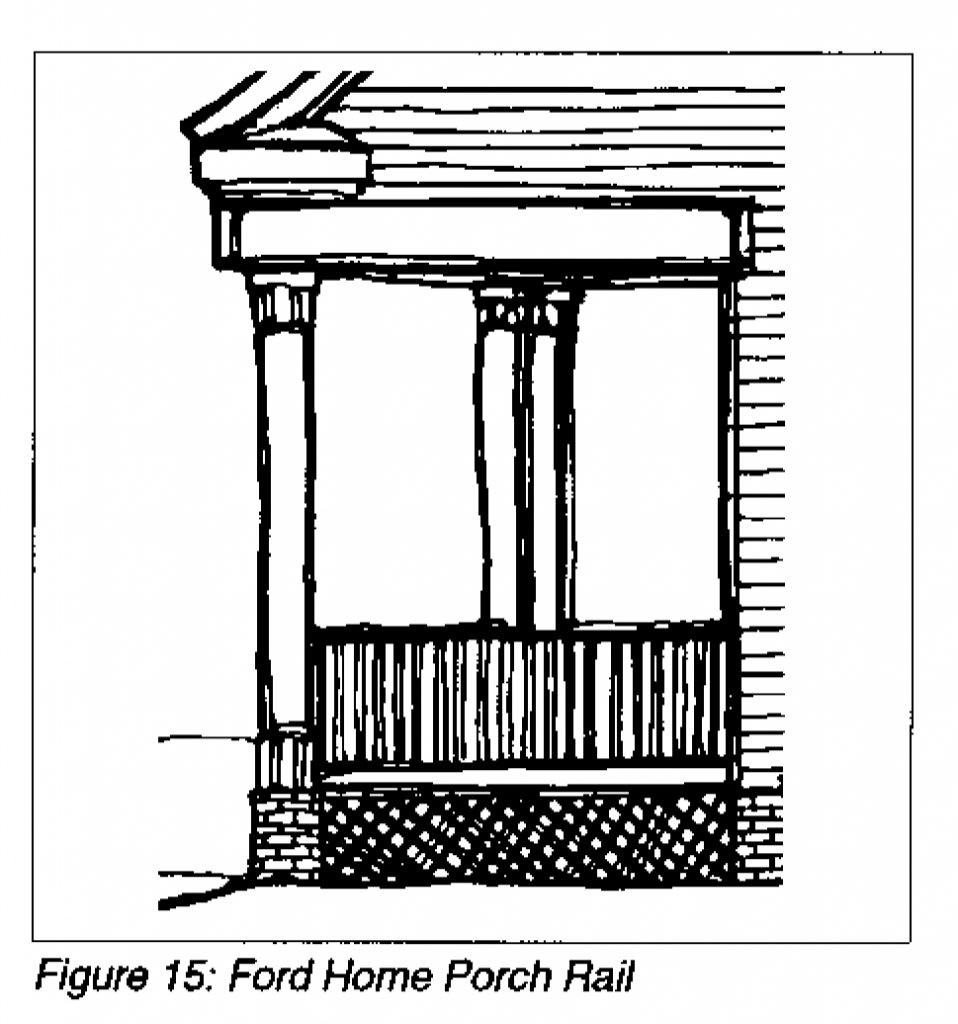
Figure 15: Ford Home Porch Rail
Columns
Sets of three columns framed the two outside comers of the porches on all the
Ford Homes with the exception of the Model C home (Figure 16). Here the
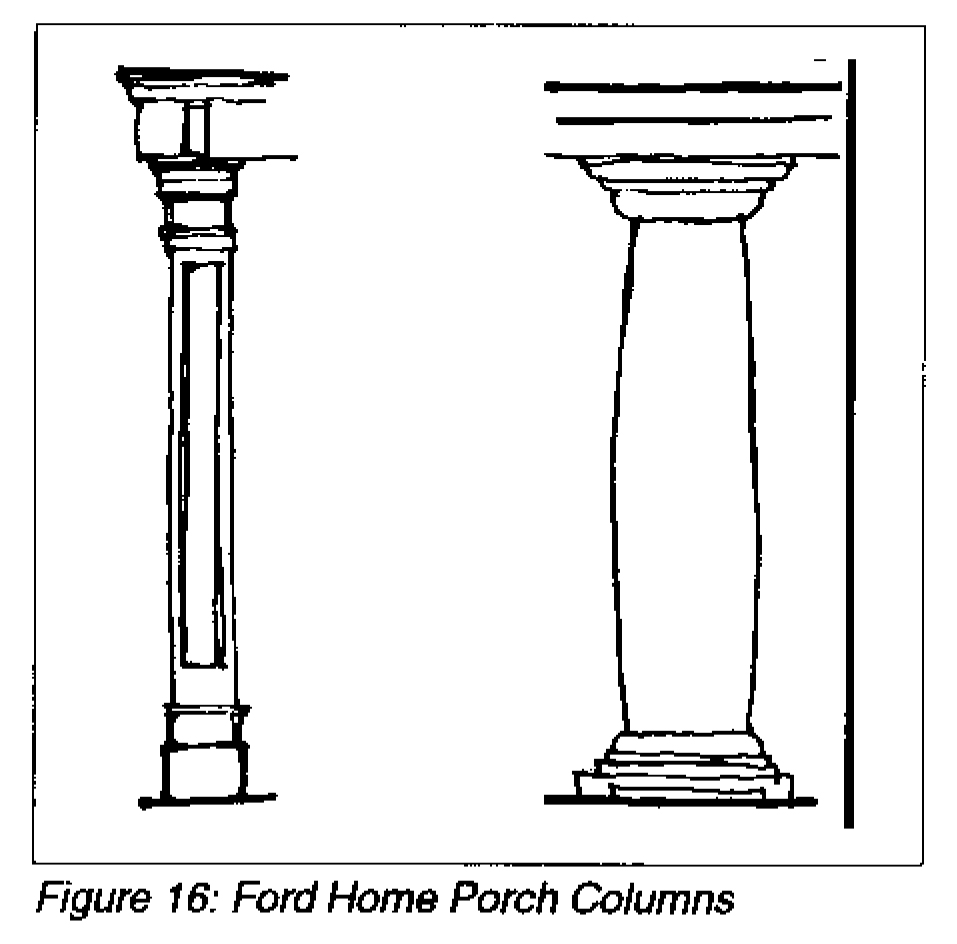
Figure 16: Ford Home Porch Columns
outside corners are supported by stately Doric columns.
In either case, the home gains a valuable aesthetic quality with these hand-
somely-detailed columns. A sense of permanence and craftsmanship are
added. It is an unfortunate result that some homes have lost this important
detail during remodeling only to have them replaced with fragile-looking
wrought iron or aluminum. These replacements neither have the mass, de-
tail, nor aesthetic quality to serve as adequate replacements and are not rec-
ommended. Although the original columns might require some effort in
maintenance, they are essential architectural details and should be pre-
served. If the columns are in disrepair and require replacements, every effort
should be made to retain the character of the original appearance.
Wooden Porch Brackets
The other porch-related details are the wooden brackets (Figure 17) which
trim the outside of the porch above the columns on Models B (Figure 18) and
E. Many have been removed over the years. Replacements can be copied
from the originals. An example can be seen at 22248 Edison and 22656 Nona.
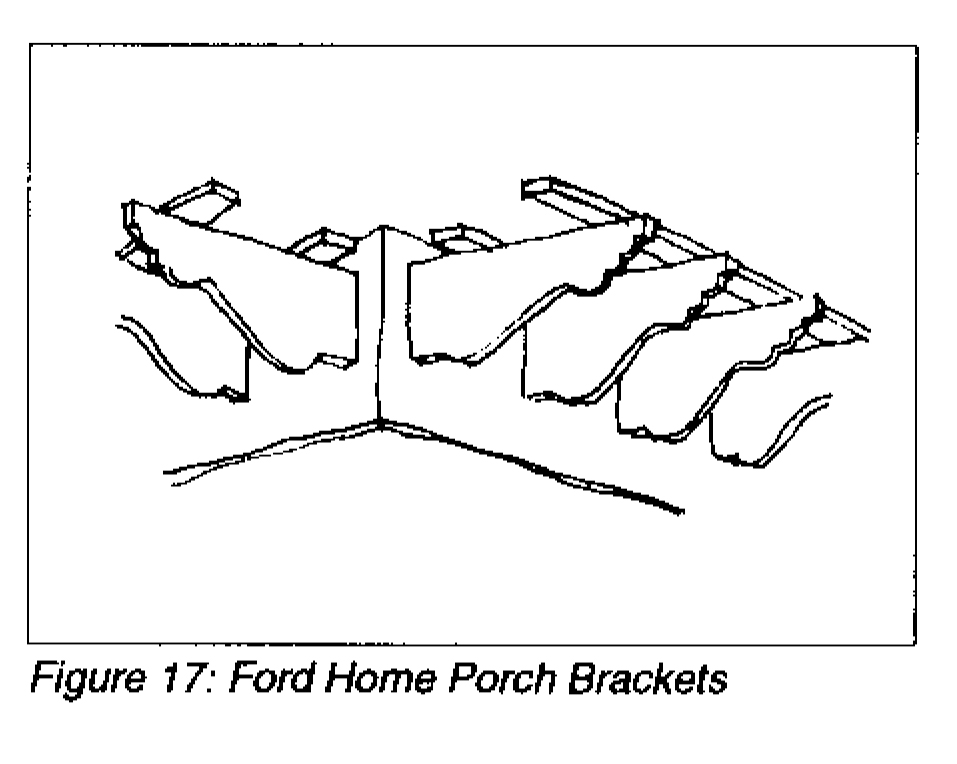
figure 17: Ford Home Porch Brackets
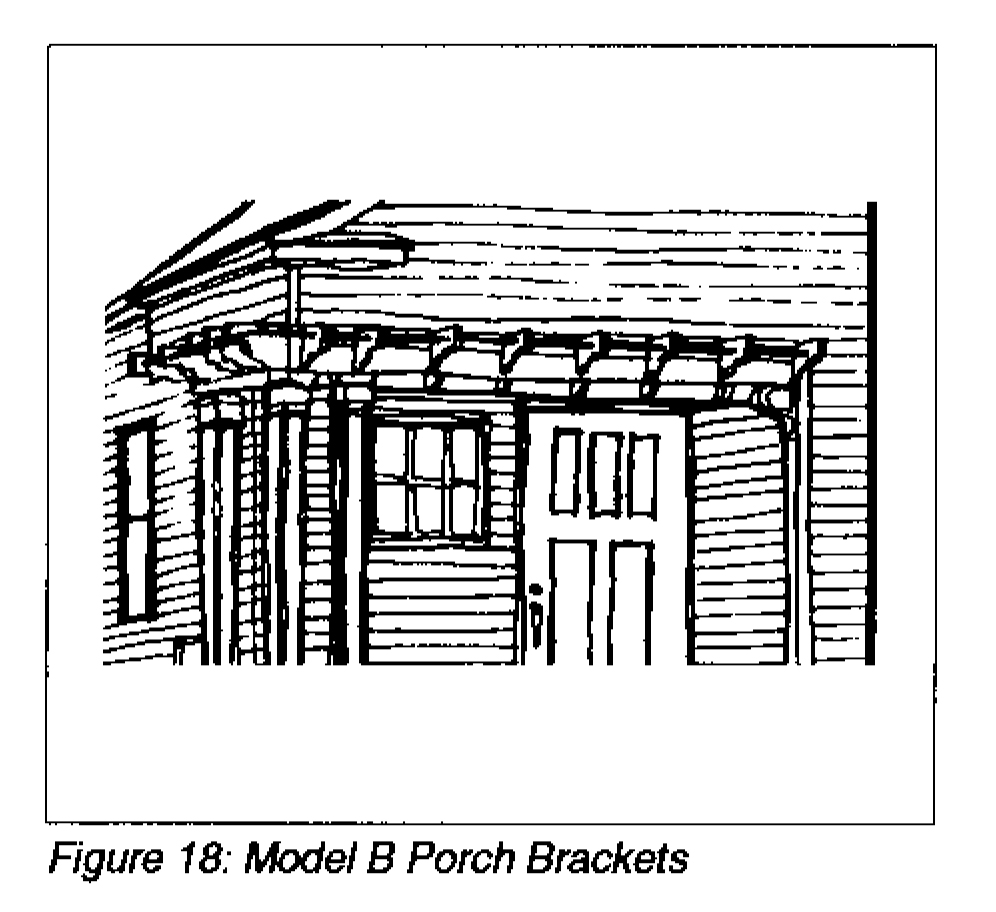
figure 18: Model B Porch Brackets
Exterior Building Materials And Trim Work
Exterior building materials were brick veneer, wide or narrow clapboard,
and cedar shake. It was Henry Ford’s intent to create houses that were varied
in appearance. Variety was achieved by varying the placement of these exte-
rior building materials on the house, staggering the distance from the street,
and offering a variety of models. Before considering aluminum/vinyl siding,
take a careful look at the original building materials and the original wood
window, roof, and door trim details. The District does not recommend the
use of aluminum or vinyl siding on the Ford Homes as they are not historic
materials, and some applications can destroy many of the homes’ wood trim
details (Figure 19). Asbestos siding, imitation brick or stone, or shingles are
not appropriate.
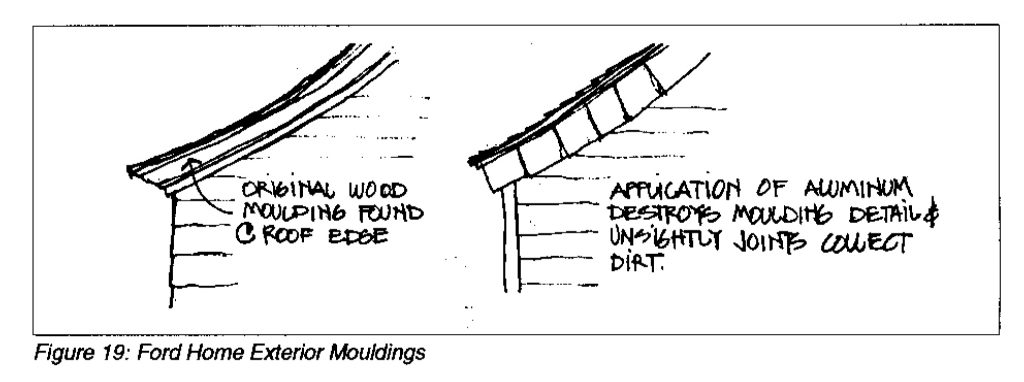
Figure 19: Ford Home Exterior Mouldings
Window Shutters
Window shutters were common to all the Ford Homes. They originally appeared only on the upper stories of the
homes and consisted of a two-panel design with a small cutout in the middle
of the upper panel. See Figure 20 for original designs. Replacement shut-
ters should, of course, be the same size as the originals (sized to cover the win-
dow when closed; Figure 21).
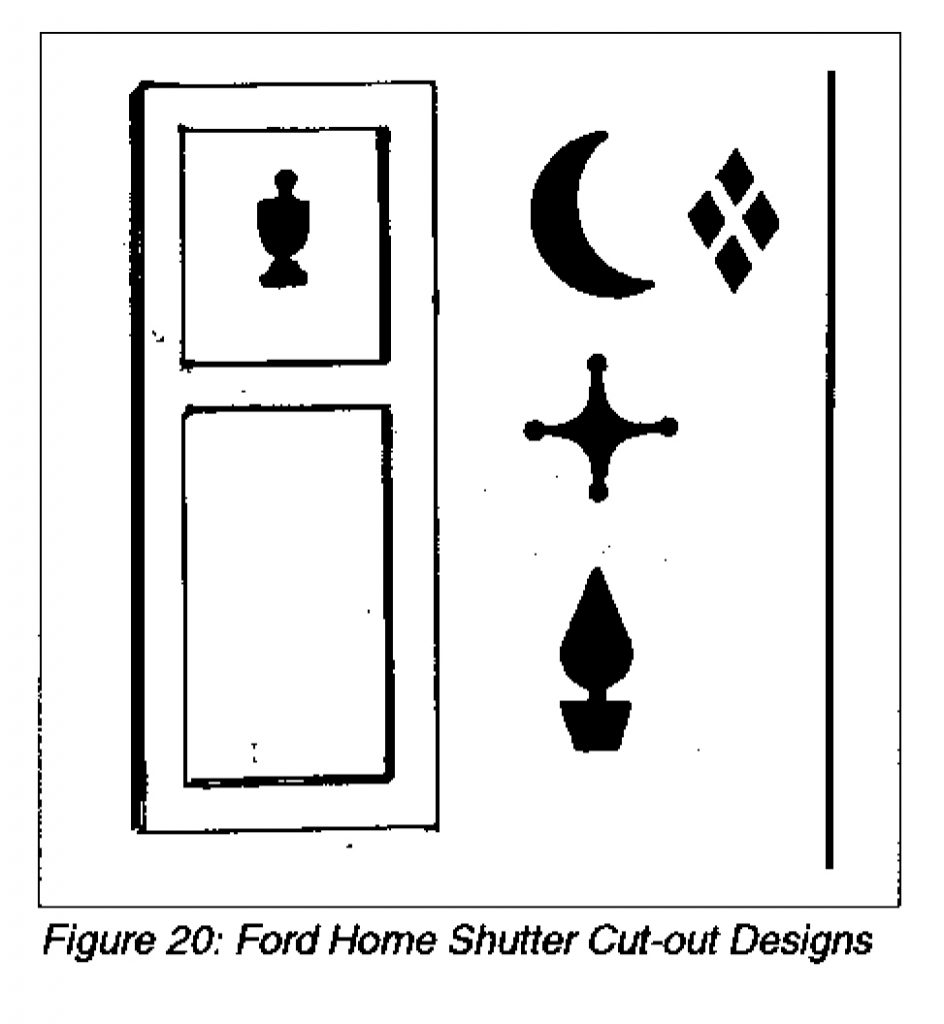
Figure 20: Ford Home Shutter Cut-out Designs
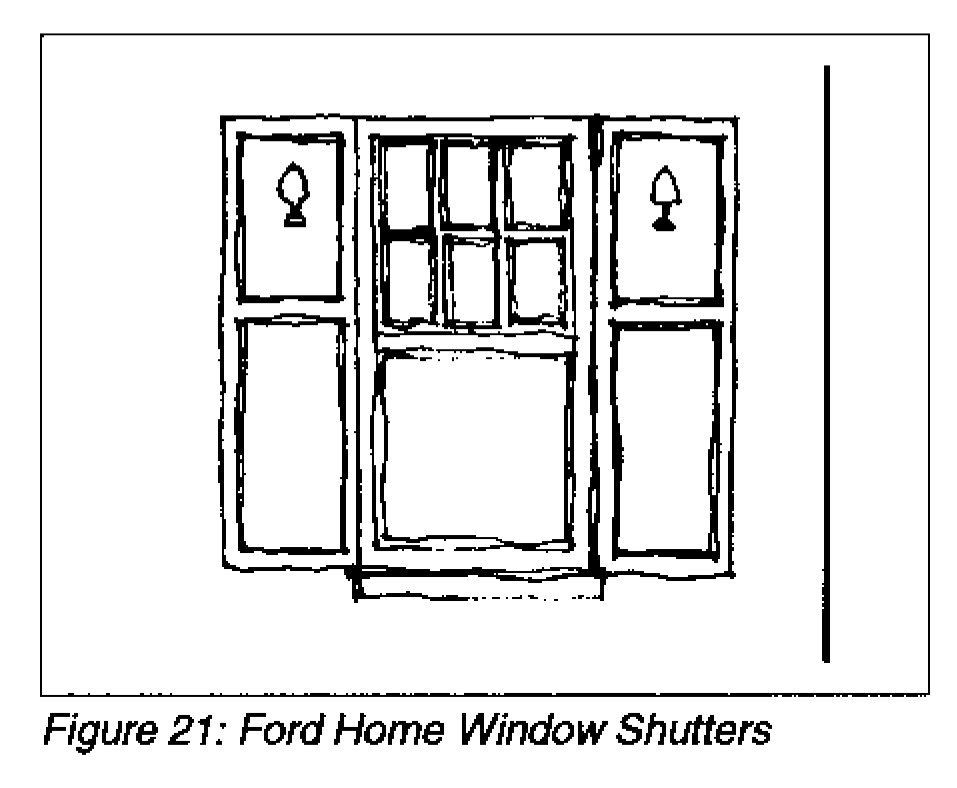
Figure 21: Ford Home Window Shutters
Porch Lights
The entrance to the Ford Home was originally lit with a single naked light
bulb. Most of these have been replaced with a traditional style fixture and,
more often than not, this modification does improve the character of the en-
trance. The only guideline here would he to select a fixture simple in design,
appropriate in scale, and sized so that it does not hang too low from the pediment.
Planter Boxes
One detail that is unique to the Model F home is the planter box installed
| below the small square window of the upper story (Figure 22). These original boxes are very rare and would be a unique detail to restore. |
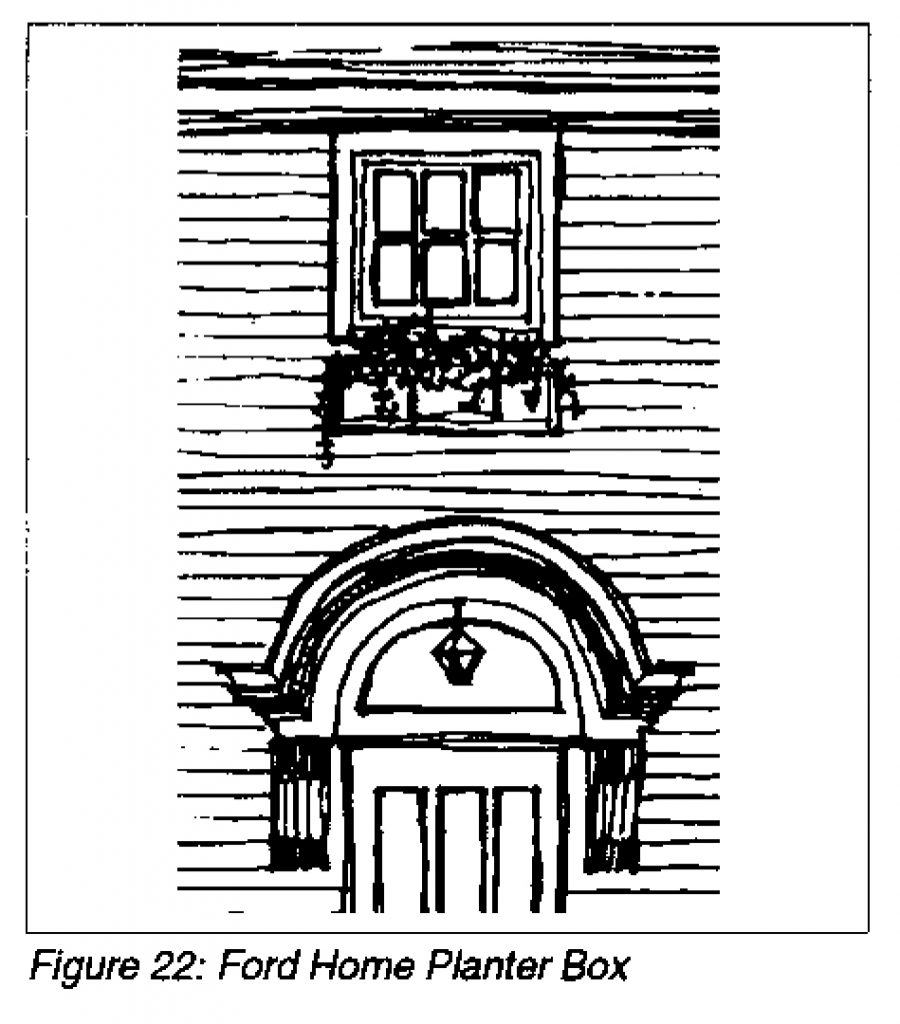
Rgure 22: Ford Home Planter Box
Entrance Porches or Stoops
. The original front entrance porches or stoops on Ford Homes varied in size
and building materials. Some had brick side walls (Figure 23) and foundations with cement caps. Many were
wood with wood side walls and cement steps. Replacement porches should follow the originals in size and shape as
much as is practical. Dearborn Building Code specifies that if a porch is 30″
above grade of the house, it must have a railing around it that is 32-36″ high.
By utilizing the terraced grade levels that were original to all the Ford
Homes and incorporating only three steps, a landing, and then three more
steps, it is possible to plan a brick and masonry porch with side walls (no railings) that looks similar to the original.
Color and size of the brick should be consistent with the brick used on the
house.
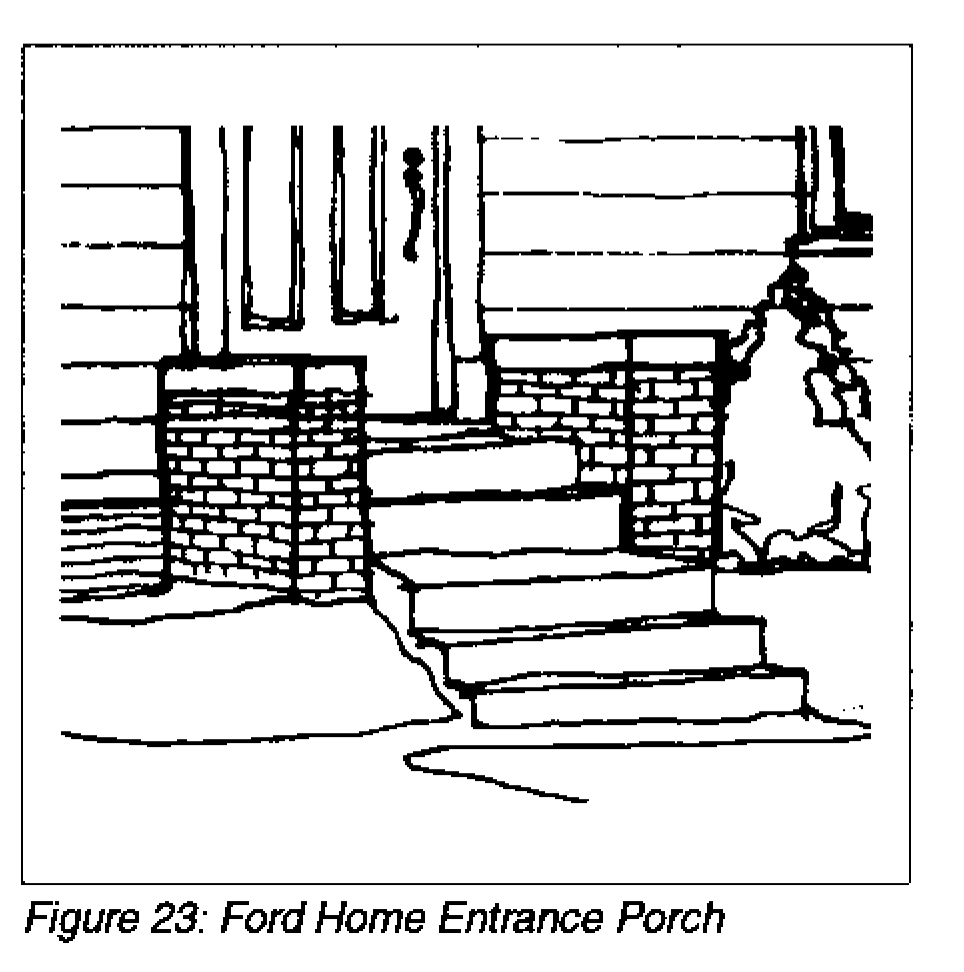
Rgure 23: Ford Home Entrance Porch
Choosing Paint Colors
As far as can be determined, the original clapboard was white. The cedar
shakes on the roofs and second stories of the homes were originally stained
brown, red, or green. Choose colors that are muted enough to give a sense
of harmony and continuity to the street.
Roof Colors
It is recommended that roof colors be medium to dark in tone, and that loud
colors or patterns (checkerboard. etc.) be avoided.
Fencing
When fencing of a yard is planned, it is desirable to fence in a material that
looks good and wears well. Wood fences such as cedar or redwood are low
maintenance. A wood fence has a warm feel and charm to it which rein-
forces the character of the Ford Home.
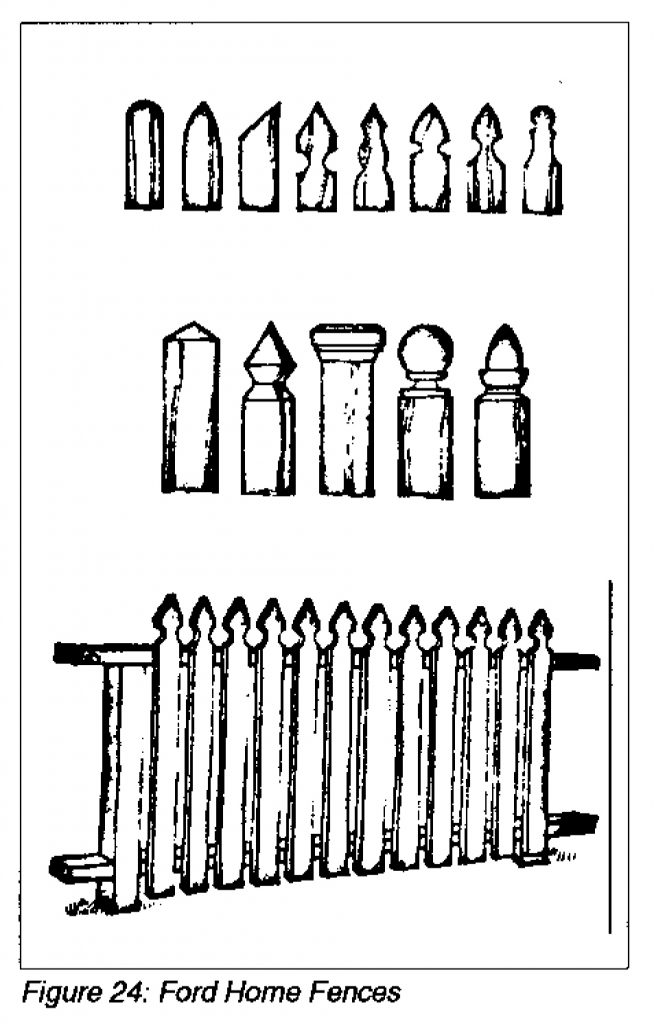
Figure 24: Ford Home Fences
The Ford Home is simple and classic in design with traditional embellish-
ment. A fence would be appropriate if it was classic in design — neither too
modem nor too ornate. Many types of picket fences would be appropriate
since milled lumber was fashionable and available to residents in the 1920s
and 30s. A combination wire and wood post fence was used around many
yards. Ornate wrought iron or embellished Victorian millwork was not. Cy-
clone fences should be avoided if at all possible. Figure 24 illustrates some
ideas for appropriate fences.
Trellis
Several owners have reproduced the original trellis that appeared on some
of the houses. See Figure 25 for a line drawing.
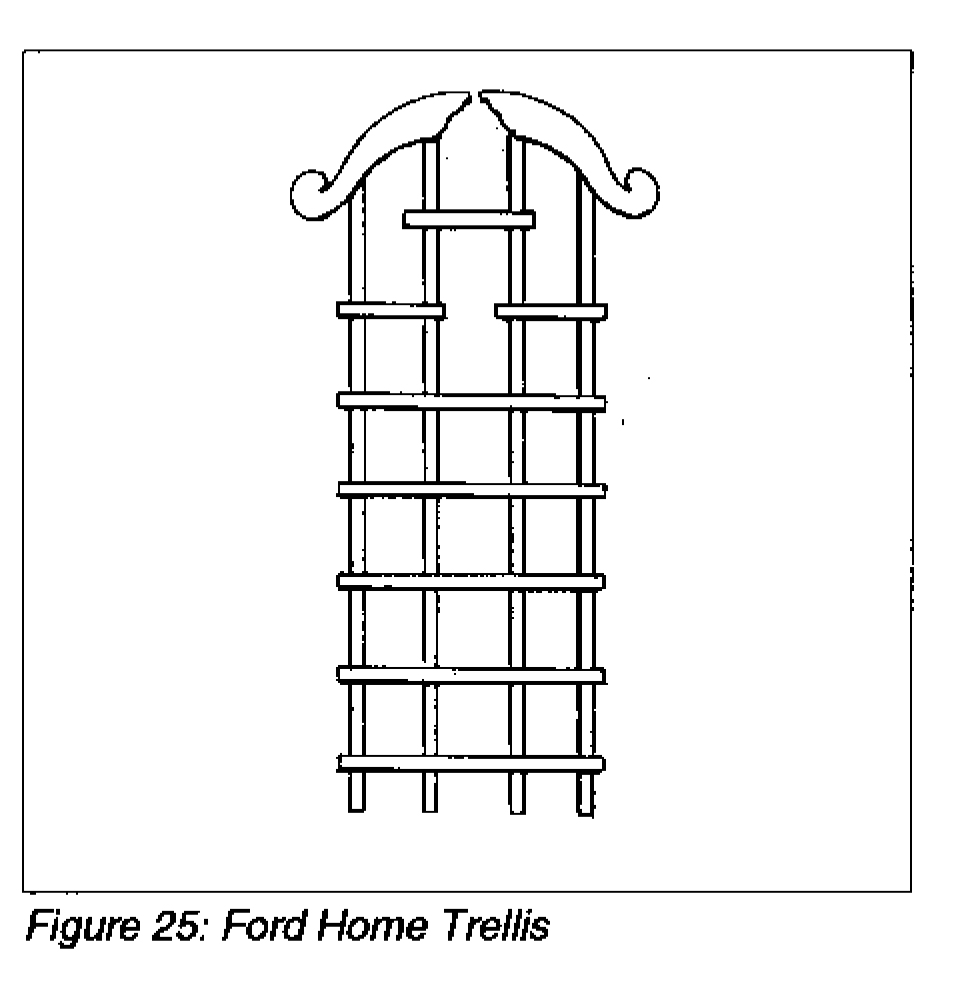
Figure 25: Ford Home Trellis
ADDITIONS
The design of an addition to a Ford Home can either take away from or
greatly add to the home’s value and usefulness. An addition which doesn’t
respect or follow the character of the home will look “tacked-on”, creating a
poor aesthetic impression. Good design doesn’t necessarily cost more than
bad design but definitely adds to the beauty and resale value of your home.
When designing a successful addition, follow these guidelines!
Compatible Roofline Pitch
Designing the addition’s roof pitch to match the existing house costs nothing,
yet it is one of the key characteristics of good design. This allows the new addi-
tion to look more integrated than an addition with rooflines not compatible
with the existing home.
Similar Fenestration
Fenestration deals with window size, proportion, and placement. The new
windows should follow the guidelines set in the “Ford Home Facade – Fenes-
tration” section on Page 9. The new windows should match the existing in
height (align the tops of the windows), size, and proportion.
Compatible Exterior Material
Providing for a good match of exterior siding materials is very important for
the success of the new addition. An addition to a brick building should be
brick of the same size, color, and mortar colors-, 1£ aluminum siding must be used
for an addition on a brick home, try to avoid white siding and select a color
that blends with the brick. If the addition is to be built to a sided building,
then match the color and siding width of the original.
Miscellaneous
Some miscellaneous details to consider in the design of additions are:
- similar roofing materials
- simple chimney to match the existing
- matching roof overhangs
NON-FORD HOMES
The non-Ford homes are just as important in the District as the original
250 Ford Homes. Over the years they have blended into and become a part of
the character of the neighborhood. All buildings, regardless of age, should be
recognized as products of their own time. Attempts to make any house appear more historic or more contempo-
rary should be avoided. Generally speaking, the guidelines for non-Ford
homes would be the same as for Ford Homes.
- In accordance with Dearborn Building code, houses in a neigh-
borhood should be compatible in color, shape; size, height, building
materials, and architectural style. Rehabilitation work should not de-
stroy the distinguishing qualities or character of the property. - Whenever possible, deteriorated architectural features should be
repaired rather than replaced. If replacement is necessary, the new
material should closely match the original in composition, design,
color, texture, and other visual qualities.
- Additions should be compatible with the size, scale, and character
of the existing home. Building materials, rooflines, windows,
overhangs, and trims should match those on the original building.
- New homes built in the District should be compatible with the
size. scale, and character of the neighborhood.